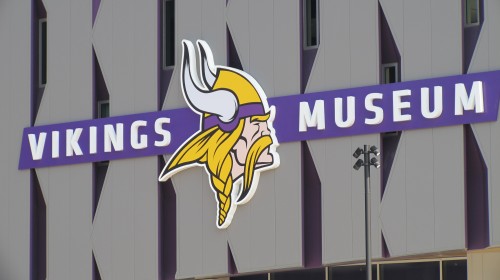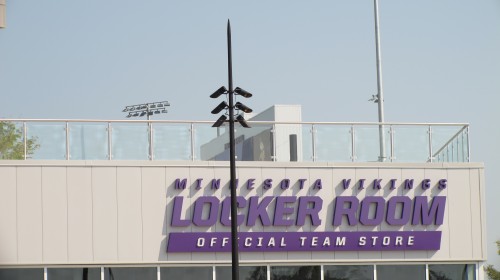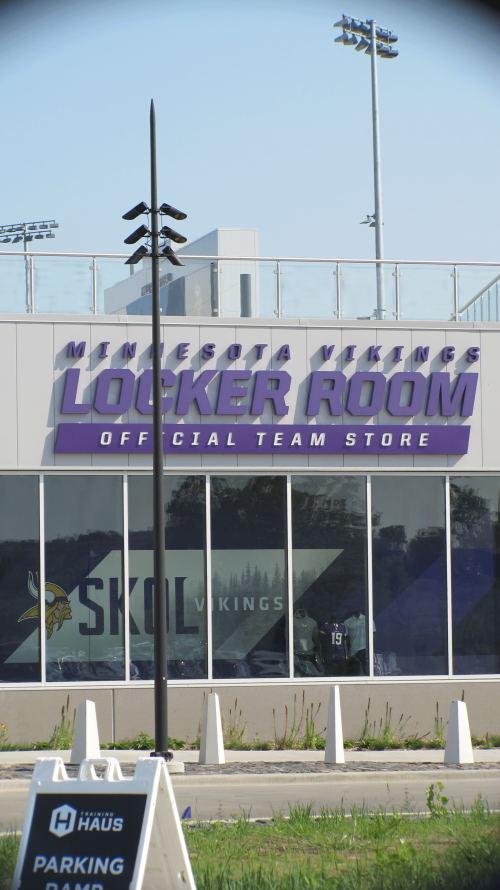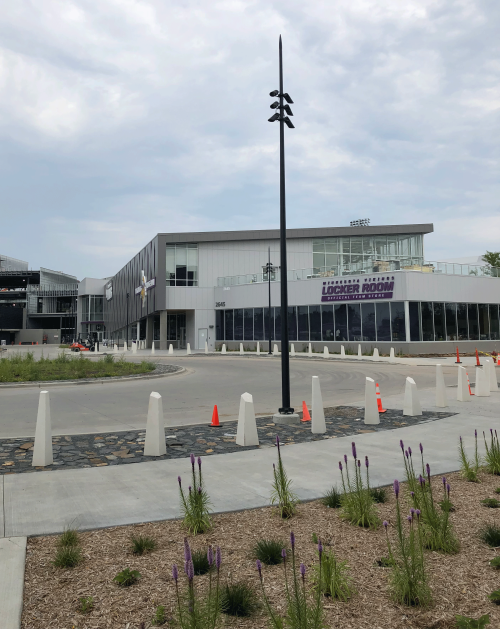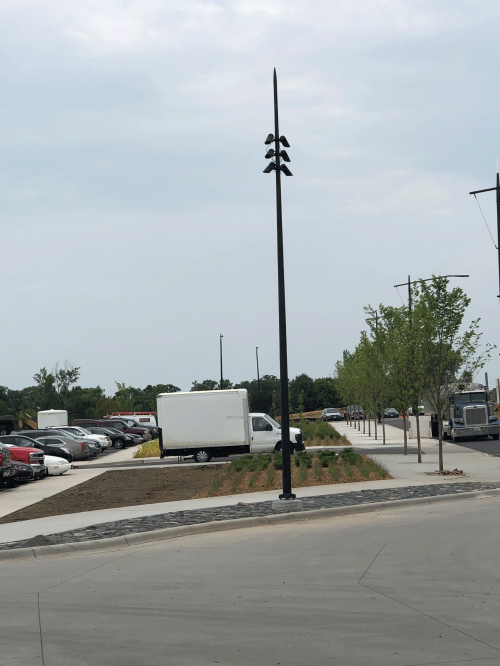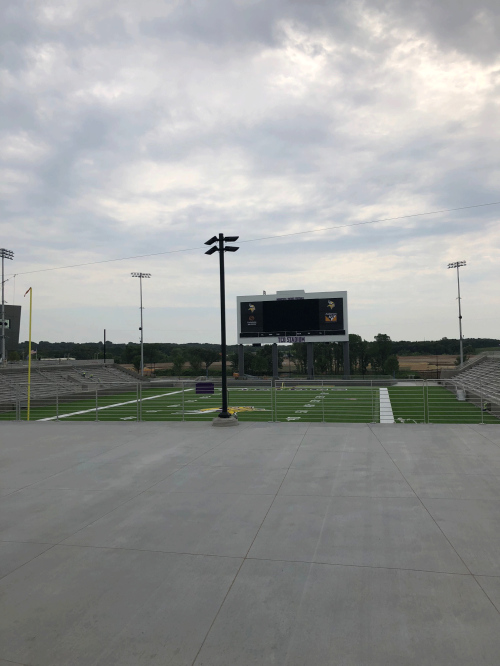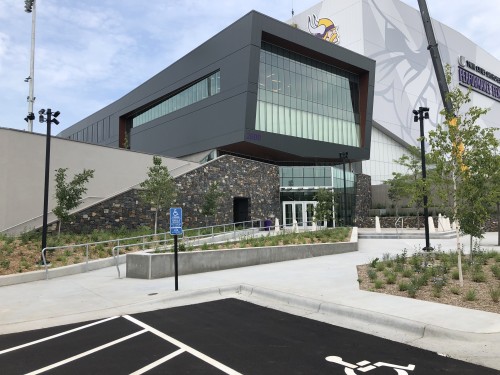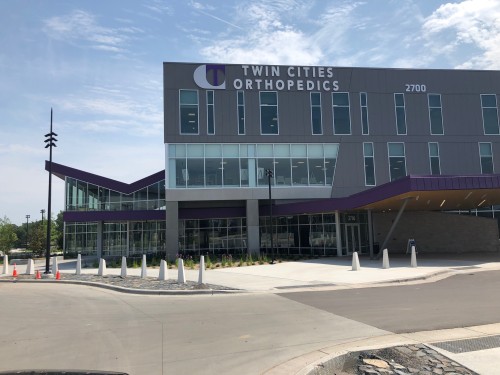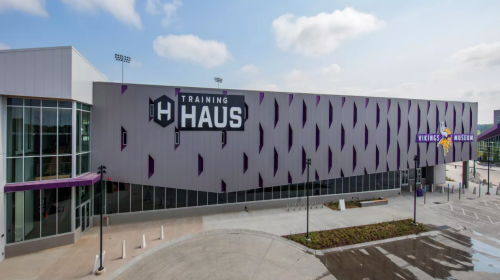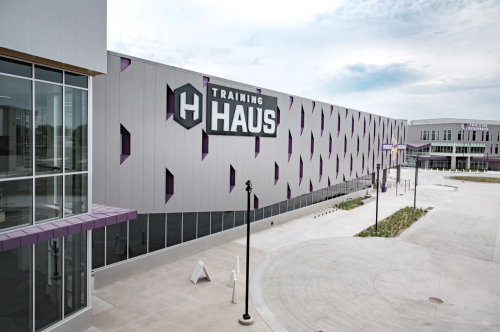The NFL Minnesota Vikings had outgrown their training facility and corporate offices where they had been since 1980. Employees were scattered in multiple buildings and away from the main, and there was a need for more practice fields, more meeting rooms, larger locker rooms and other amenities necessary to improve the performance of the athletes.
Located on the former Northwest Airlines Headquarters site, the Vikings’ new headquarters includes 277,000 gross square feet of office and training facilities, four outdoor practice fields and an indoor practice facility, featuring an 100-yard indoor field and 95-foot clear height on the interior. Other player and staff amenities include 6.500-square-foot locker room that is complete with fire places and big screen TV, 6,145-square-foot weight room, cryotherapy and hydrotherapy center, a one-of-a-kind draft room, nutrition bar and Vikings Entertainment Network studio. A 6,000-seat stadium can accommodate a variety of community events, including Vikings’ scrimmages, local high school game and entertainment such as concerts.
The training and headquarters 40-acre complex is the shining star of the 194-acre mixed-use development. The project offers ways for the team to interact with the community and increase player performance and employee satisfaction.


